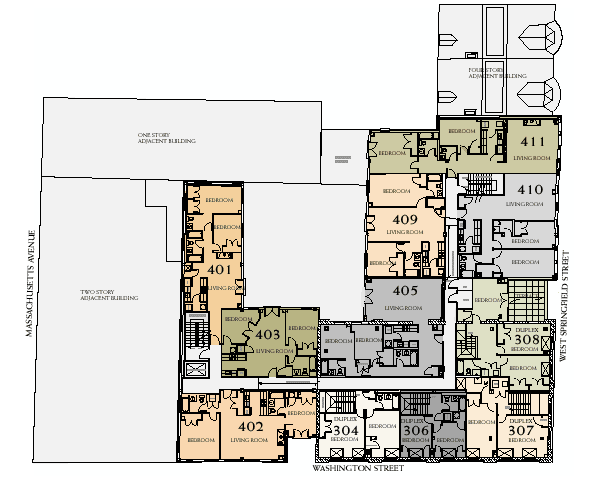
 |
T H E R E S I D E N C E S A T M I N O T H A L L |
FOURTH FLOOR
Download the complete floor plan to view and print. You may need Adobe Acrobat to view and print plans, which range in file size from 45K to 200K.

The Marketing Group, Inc. • 617/369-9099 • BACK
While the information shown in this web site was correct when approved for publishing, The Marketing Group, Inc. reserves the right to discontinue or change at any time the specifications or designs without incurring any obligation. Prices and certain features subject to change without notice. No warranty or representation is made as to the accuracy thereof and this offering is subject to errors and omissions. Plans and renderings by Hresko Associates.